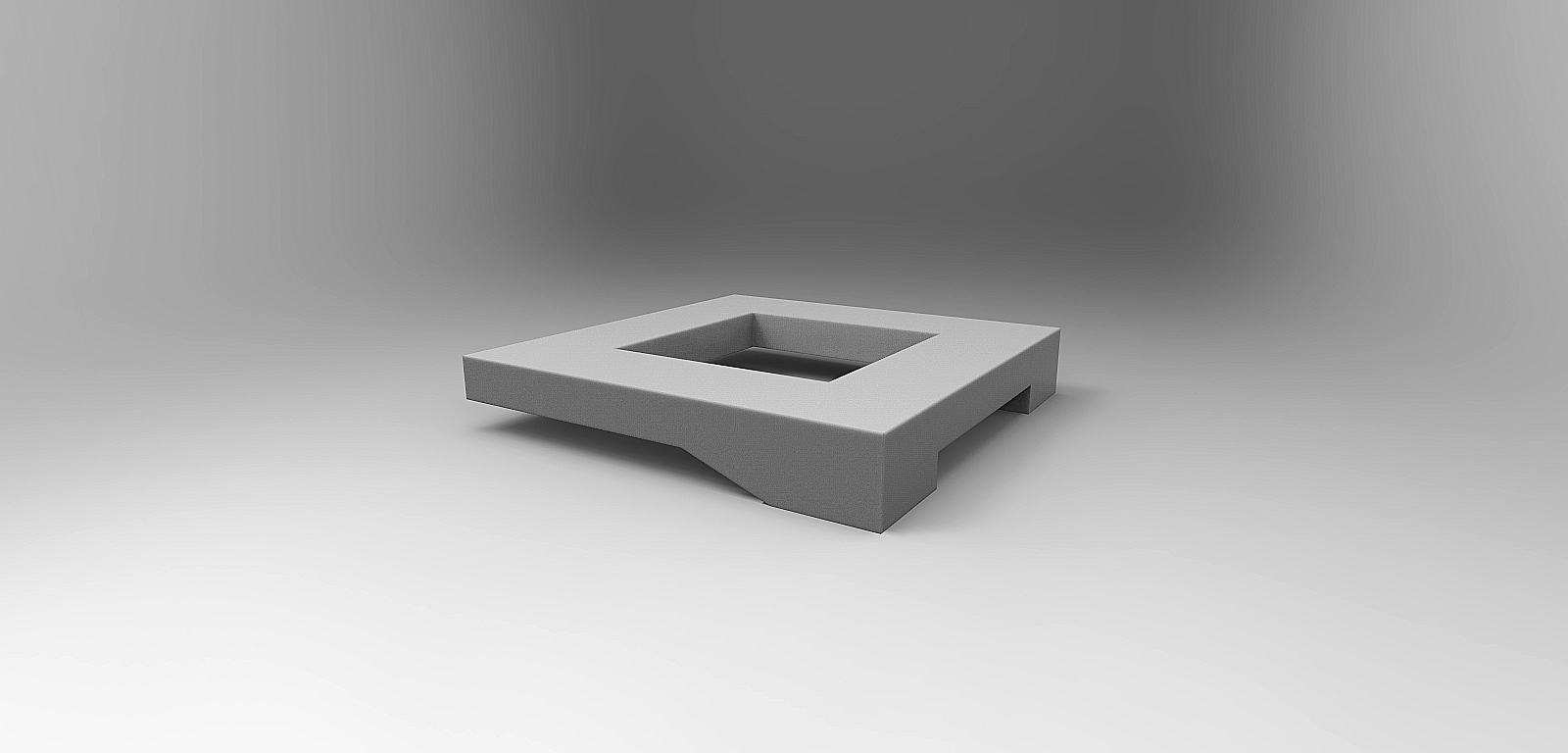
























Lake, landscape, trees, proximity to nature. When I first saw the place, I thought that architecture, which will be created here, should be firmly attached to its character. Enclosed garden, safeness, but also openness, permeability, transparency and connection with nature are the main support points of the concept. The system "in and out" serves to reflect these principles. The mass comes from the ancient atrium house. However, it is adjusted to fit the needs of modern people and especially family, for whom it is designed. Water and terrain became determining factors, which are reasons to move the center of dwelling on the lake shore. The terrain will be remodeled from four terrace levels, including one floor, to three terrace levels. Orientation of the house and large windows allow views and contact with water. The mass is so strong that it needs no further justification. Inner atrium, creating three levels of terraces, is permeable, but also provides privacy and intimacy. The house is therefore simultaneously open and closed at the same time. The first terrace level includes sliding glass wall that allow to connect the living room with atrium, further it contains outdoor pool and an elevator for disabled person. On the second level there is a seating area with a newly planted tree. The last level offers a direct connection to the water - the jetty. In addition to it, it is possible to connect the indoor bar with the jetty through sliding glass wall and similarly to connect with it the indoor pool on the opposite side.
Basic module was chosen with respect to lighting, insolation, construction and parking. The basic module is the inner square and its size is 7,5x7,5m. This square is located in each arm of the house repeated five times. Disposition includes five zones - the entrance, social, private zone, work and facility. The zones are deployed in the house according to the needs of the family and in the way they have no collision with each other and there is always ensured an access from two sides. In addition to usual deployment of rooms, the house also contains a cinema, study room, inner pool, bar, fitness room and a gun room next to the man´s office room. Rooms of private zone are oriented to the east, the social zone to the south, work zone to the lake and the facility zone to the west. I've chosen for load bearing structure a system of steel frames, with respect to requirements for large window openings and a large load capacity of steel. The construction of the wall is made from the exterior protective layer of reinforced concrete, which reflects the dominance of the mass, additional insulation, steel frame with internal insulation, OSB board, vapor barrier and air gap for installations and interior finish layer according to the type of rooms (eg. tiles). The interiors should be as minimalist as facade, but also lively and practical. Combination of white color (white paint), metal (stainless steel) and wood (especially cherry wood floor) will be used in the main rooms.
Autor: Petr Čmolík
Soutěžní projekt